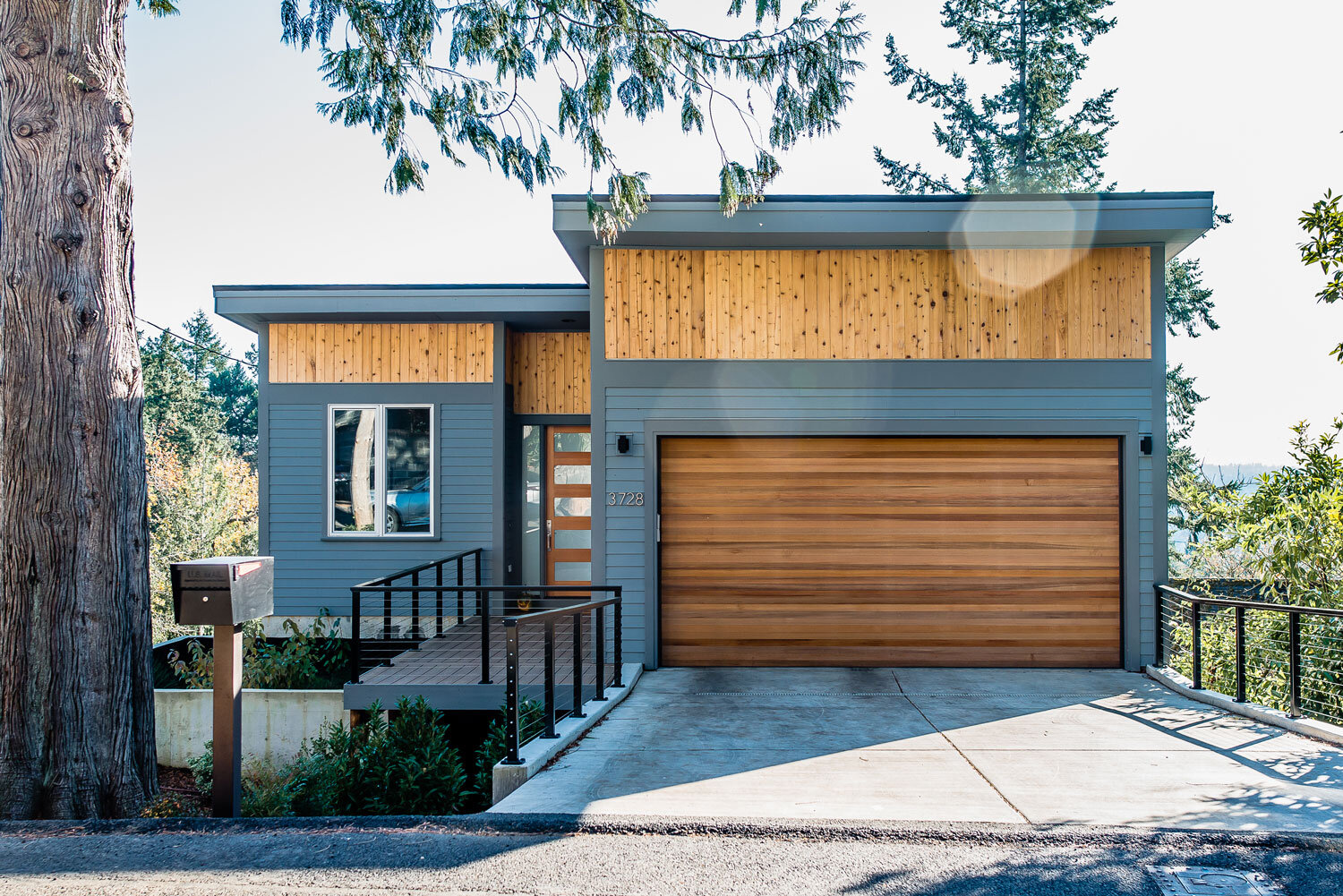Our 2019 Tour
Classic Eclectic Redux
1632 SW Hawthorne Terrace
The home at 1632 SW Hawthorne Terrace is reminiscent of a stately country mansion, its wood shingle-stucco exterior lending a rustic feel to a classic multi-gabled roofline and manicured hedges. Built in 1926, the property has undergone multiple renovations, including one in the 1990s that added a garage and two-story ADU. When Jason and Amie Kurian purchased the property four years ago, they spent a year making structural changes to anchor the house firmly onto the hill and then another two years redesigning the interior of the 6,100 square foot structure.
The Kurians wanted to replace original features stripped out by previous renovations. They worked with Maison, Inc. to redesign the three bathrooms and kitchen and improve the flow by adding a breezeway with a terracotta brick floor connecting the front door to the back of the house. The open, light-filled kitchen features large windows, a long, Calcutta marble-topped island, and oversized lights hanging from the ceiling.
Contemporary
Chic
3728 SW Hillside Drive
The entryway to this spectacular contemporary home at 3728 SW Hillside Drive leads into an open concept kitchen/living area with soaring 15-foot ceilings. Extensive light streams in through floor-to-ceiling windows that look out to sweeping valley views at the back of the house. The kitchen, which features oak cabinets and a large, quartz-topped island below hanging Schoolhouse Electric pendant lights, transitions directly into a dining area with an oblong table and staggered glass chandelier, and then on to the living area with modern furniture and a built-in fireplace.
Bryan and Rachael Brumund purchased the home earlier this year as an in-progress project by builders Ashley Offensend and Sean Scully of Evergreen Homes and developer George McCleary of McCleary Realty. Designed by Annie Usher of GBD Architects, the main floor also includes a master suite, private office, and covered deck. On the lower floor is a spacious family room, children’s bedroom, guest suite, playroom, and another covered deck. For a seamless transition from area to area, the home features all white walls and utilizes the same materials throughout—oak floors, quartz countertops, and oak cabinets with soft close drawers.
Reclaimed
Arts & Crafts
2649 SW Talbot Road
The stunningly renovated English Arts and Crafts home at 2649 SW Talbot Road bears little resemblance to the house that Martha Spalding purchased in 2016. With a sagging upper level, a fire-damaged basement, a front veranda with a leaky cement floor, and no eat-in kitchen or master suite, the home needed extensive structural work. For assistance, Martha had to look no further than immediate family. Her sons, Peter and Alexander Spalding, owners of the home design firm Daniel House, took on the project and spent two years completely remodeling the home.
Daniel House took the house down to its studs, added walls, opened doorways, knocked down rooms and rebuilt them. The formerly unfinished basement now features a light-filled family area, guest quarters, and Martha’s crafting room. To utilize all possible space, Daniel House disguised awkward structural elements, such as installing false beams salvaged from old Oregon barns to detract from a lowered ceiling and adding a wall of lighted bookshelves to hide a ceiling duct.
Reimagined
1938 Classic
1520 SW Clifton Street
With the help of Jessica Helgerson Interior Design (JHID) and building contractor Gregor Mitchell of The Works, the homeowners spent more than two years significantly reconfiguring and remodeling their 1938 home at 1520 SW Clifton Street. They relocated the kitchen, converted the basement and attic to livable space, and added two bedrooms. Helgerson and Senior Designer Chelsie Lee used a modern design concept throughout the home while reconstructing many original features. They chose a soft and muted color palette, added details that were in keeping with the history of the house, but kept the furnishings youthful and modern.
The team moved the kitchen to the back of the house where they reconstructed and elevated an original fireplace to counter height and added custom leaded-glass cabinets reminiscent of the period. The kitchen features charcoal-gray Caesarstone countertops, a chandelier from O’lampia, marble-tiled walls, and an island topped with a glazed volcanic stone slab from Pyrolave. Artwork by Seattle artist Gregory Blackstock adds another modern element.




